The Miracle on the Meer
Never before in Central Park’s 161-year-old history has a single capital investment been greater, more transformative – or more urgently needed – than the $150 million now committed to the northern realm of the greensward
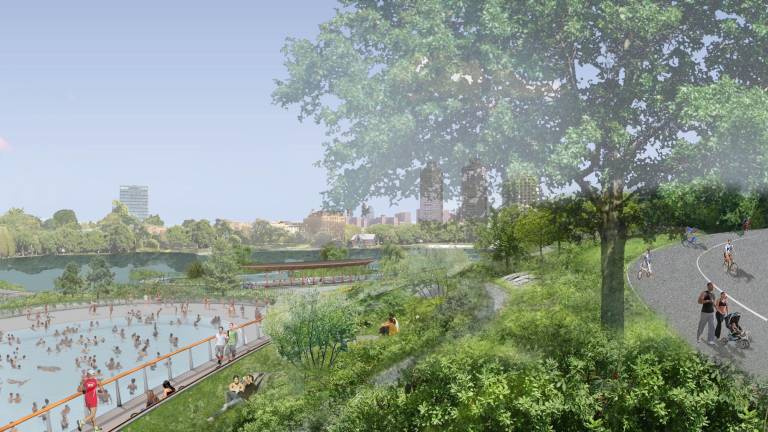
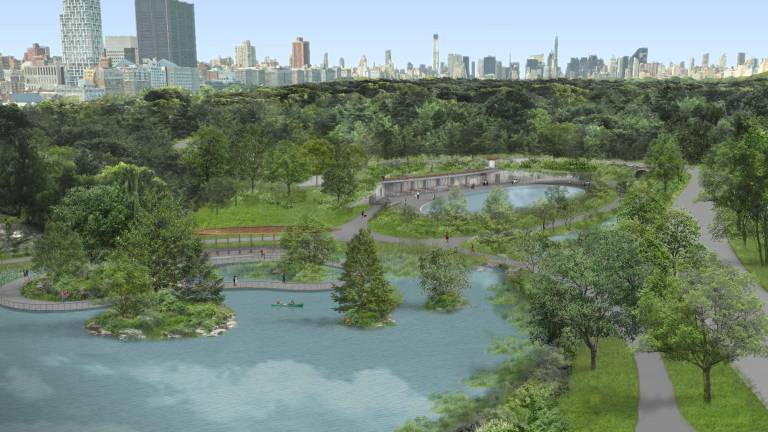
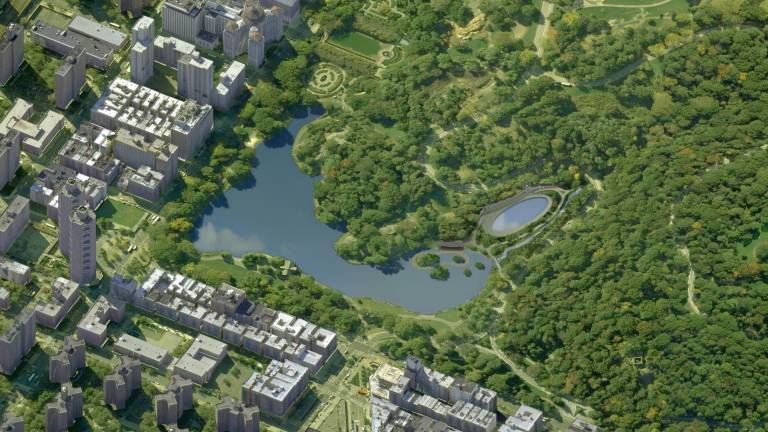
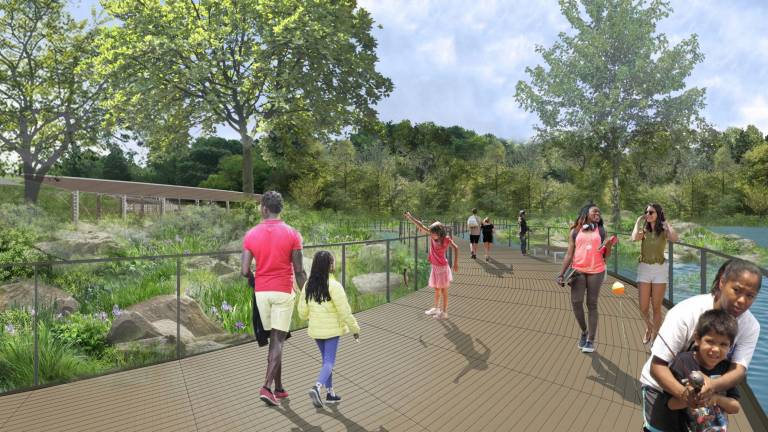
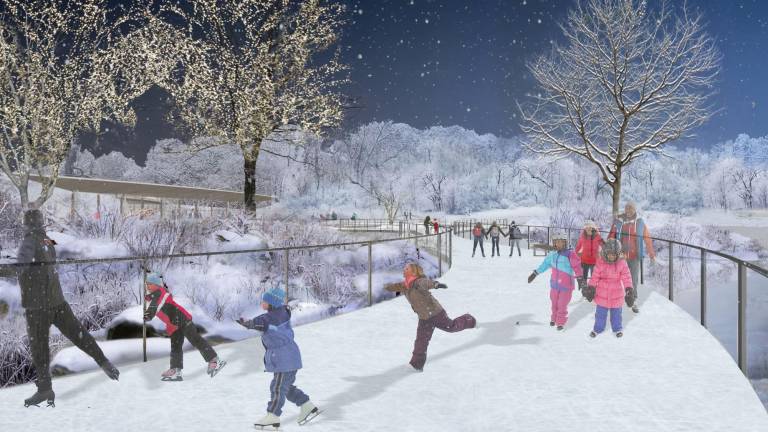
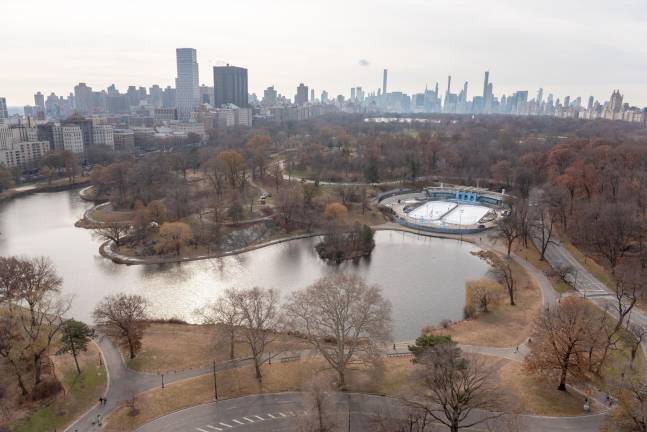
The final price tag for the design, engineering and construction of the entire 843 acres of Central Park in the 15-year period between 1858 and 1873 was roughly $14 million.
Now, the modern-day stewards of the park are about to spend more than 10 times as much over a four-year period to transform an area in the north end that occupies less than 20 acres.
Historically neglected and serving a largely minority community – two miles north of the Zoo and Carousel, 1.5 miles north of The Lake and Bethesda Terrace – the less trafficked, less touristy, less renowned, less pristine northeast corner is set for a $150 million makeover.
It desperately needs it: The landscape, ecology and hydrology of the site are gravely damaged. The flow of people and water are obstructed. Viewsheds are blocked. And the passage into one of the park’s most picturesque areas has been partially blockaded for over half a century.
The Central Park Conservancy, which is contributing $100 million to the project, and the city’s Parks Dept., which allocated $50 million – a nest egg that includes a $40 million maintenance and capital-repair fund – unveiled preliminary blueprints aimed at fixing those flaws on Sept. 18.
Plans call for an ambitious re-envisioning of a square-shaped site that’s bounded by Fifth Avenue to the east, Central Park North on the north and an area that would be equivalent to 105th Street on the south and Malcolm X Boulevard to the west.
The bottom line: More emerald, and less concrete, is on the way.
The Berlin Wall of Central Park
Central to the project is the demolition of the Lindsay-era Lasker Pool and Skating Rink, a 1966 relic that’s suffered from systemic problems from the day it was built. The complex’s infrastructure is aging, rusting and flood-prone, but that’s only part of the problem.
Lasker sits atop, and rests within, a massive, fortress-like concrete box. A looming, unsightly presence, it essentially stands as a physical barricade between the Harlem Meer, an 11-acre, horseshoe-shaped, manmade lake to the north, and the Ravine, a woodland designed to resemble the forest canopies of the Adirondacks to the south.
By razing Lasker, park planners say, they will remove this blockage, and in doing so, seamlessly reintegrate the scenic landscape. Long-lost view corridors and pedestrian connections will be restored, and direct access to the semi-wilderness of the Ravine will no longer be walled off.
At the same time, a buried watercourse will once again see the light of day. Right now, the stream that runs north through the Ravine vanishes into a culvert beneath the existing recreational structure. Soon, it will flow overland into the Meer, and the rushing sound of water will drown out the noise of the city.
Meanwhile, a new eco-friendly, oval-shaped pool-and-rink complex will replace the old Lasker, but it will be shifted to the site’s eastern portion instead of straddling the middle.
Built into a gentle slope in the topography, it will be enveloped within a landscaped berm and provide a showcase for panoramic views of the majestic oak, beech, gingko and bald cypress trees that surround it.
Improving on Mother Nature
The facility will sport a green roof crisscrossed with paths, overlooks, amenities, public spaces and lush vegetation – all built in the spirit of park designers Frederick Law Olmsted and Calvert Vaux, who created a skein of seemingly naturalistic settings that were all manmade.
“The design achieves one of the highest goals of the Conservancy,” said Elizabeth W. Smith, the president of the public-private partnership that manages the crown jewel and raises cash for its improvement on behalf of the city.
“It connects recreational activities with the restorative and uplifting experience that is the essence of Central Park,” she added.
The Conservancy, which is overseeing design and construction, and the Parks Dept., which is developing a plan to minimize disruption during a projected three-year build-out, anticipate groundbreaking in the spring of 2021 and completion at an unspecified time in 2024.
“The design fully meets Central Park’s unsurpassed standards for public engagement and urban beauty,” said Parks Commissioner Mitchell Silver. “As an urban designer, I can’t wait to see this transformation!”
Created by the Conservancy’s design office and an outside architectural team headed by Susan T. Rodriguez, the plan’s highlights include the following:·
· A new curvilinear boardwalk will traverse a series of small islands and a freshwater marsh at the point where the restored watercourse from the Ravine flows into the Meer.
· The wooden planking expands access for fishing, birding and canoeing seasonally, then converts in the winter months into a “skating ribbon” that resembles an old 19th-century Currier and Ives lithograph.
· Meandering pedestrian paths will stitch the severed landscape back together, passing under the architecturally distinctive Huddlestone Arch, providing new vantage points for wildlife observation and following the waterbed to further connect the Meer with the Ravine.
· Lasker’s new green roof will be outfitted with an exterior overlook that commands sweeping views of the park and pool below, essentially adding new park space at the structure’s crown while concealing the mechanical spaces that support the operations of the rebuilt complex.
· A light-filled public gathering space will grace the deck of the pool, and if it gets too hot in summertime, the large floor-to-ceiling glass doors and slender wooden columns that border it can be opened up to create a shaded area resembling a vast covered porch.
· Locally quarried stone, washed by sunlight from an overhead skylight, will be fashioned into a curving wall used to cordon off such amenities as changing and locker rooms, public restrooms, recreational rentals, snack bars and other concessions.
· Accessibility is a cornerstone, and to expand the range of water-play experiences for children, a splash pad will be built at the southern side of the deck encircling the pool. When summer season ends, the pool will be transformed into a state-of-the-art, ice-skating rink.
The project “builds upon the area’s unique topography and historical underpinnings,” Rodriguez said.
“It will transform the site, reopening it to the rest of the park to create a new recreational experience that is integrated into the magnificent landscape – and accessible to the public throughout the year,” she added.
invreporter@strausnews.com
“As an urban designer, I can’t wait to see this transformation!” Parks Commissioner Mitchell Silver